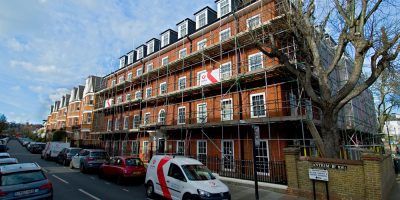CASE STUDY
England’s Lane
Client
Akelius
Value
£ 2m
Start/End Date
September 2018 to March 2019
Scope
External works project to overhaul the look of five-storey blocks on England’s Lane in Camden.
England’s Lane provides temporary accommodation for vulnerable adults and their children. The five storey blocks had issues with failing timber windows and water leaks at roof level. Greyline undertook an extensive overhaul of the exterior of the block, replacing 430 timber windows, including sashes, casements and bespoke arched windows. The extensive external package also required brick cleaning, roof repairs and replacements, replacement cast iron rainwater goods, communal door replacements, external decorations and repairs to boundary walls. The blocks’ location within a conservation zone necessitated careful consideration of design and materials selection for the windows and roofing materials.
The site is highly constrained and situated on a main road through Camden. In order to manage works effectively, minimise disruption to residents and reduce the number of vehicles accessing the site at any one time, the works were split into four distinct phases, broken down by elevations. Site offices were set up in a void flat and our team used ‘flat pack’ containers for site storage. The containers were moved into position as individual panels down a narrow vehicle access to a rear courtyard before being reassembled.
Our team developed an excellent working relationship with the on-site building management team. This relationship was instrumental in achieving access to each occupied bedsit, in particular given the vulnerable nature of the residents.
Beatrice Okoruwa – Environment Manager
LB Camden – Englands Lane Hostel , External works
You may also like



